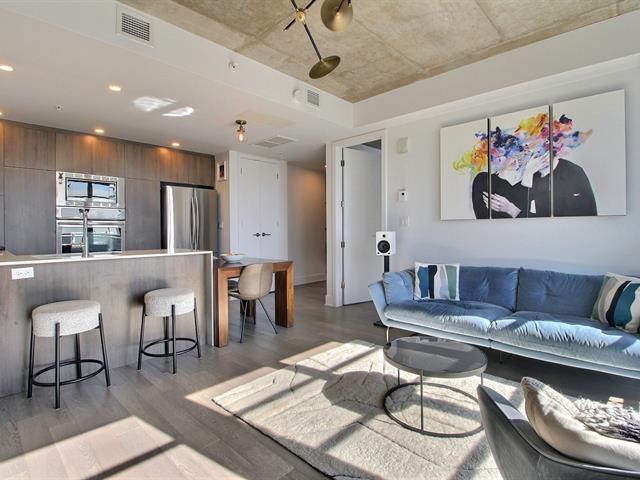Philippe Daunais
Real estate broker
Cellular : 514 267 4141
Office : 514 278 7170
Fax : 514 278 2109

1330, Rue Olier,
apt. 907,
Montréal (Le Sud-Ouest)
Centris No. 9105836

4 Room(s)

2 Bedroom(s)

2 Bathroom(s)

73.50 m²
Occupied by sellers. Never been rented. Please allow 24 & 48 hours for your visit request.
Room(s) : 4 | Bedroom(s) : 2 | Bathroom(s) : 2 | Powder room(s) : 0
Fridge, stove, microwave, oven fan, ceramic cooktop, dishwasher, blinds.
The two living room lights, washer and dryer.
This spacious two-bedroom, two-bathroom condo is set back
from the street and enjoys unobstructed views of the water
and gardens.
The "Galery sur le Canal" project offers a magnificent
setting thanks to its proximity to the Lachine Canal, and
features many qualities and amenities for its residents.
Notable features of this project include outdoor spaces
designed in perfect harmony with their surroundings: a
panoramic roof terrace, indoor gardens overlooking the
canal, a bright indoor pool & workout room.
The bike path along the Lachine Canal is ideal for cyclists
and outdoor enthusiasts. What's more, the canal's waterway
is navigable and passable, offering the chance to enjoy
water activities such as canoeing & kayaking.
The vibrant neighborhood has everything Montreal has to
offer, with many restaurants, stores, recreational areas
and cultural attractions nearby to satisfy residents' needs
and interests.
* Quick occupancy - condo occupied by selling owners, never
rented.
* Garage (SS3-23) & storage locker (SS3-12) included.
* Condo fees: $387.50 / month.