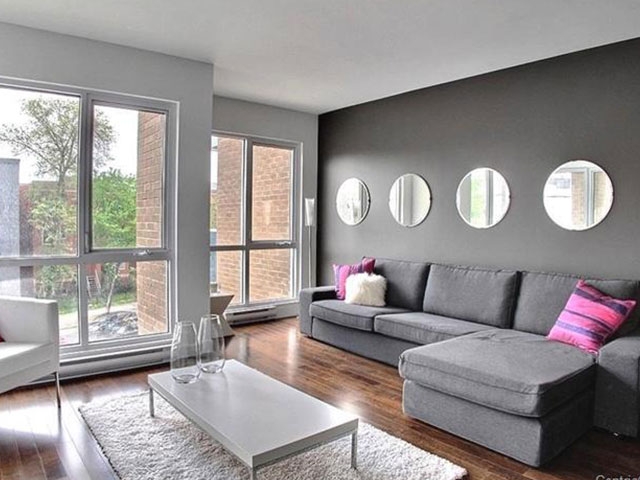Philippe Daunais
Real estate broker
Cellular : 514 267 4141
Office : 514 278 7170
Fax : 514 278 2109

2525, des Érables , Avenue MTL,
apt. 403,
Montréal (Ville-Marie)
Centris No. MC300013

5 Room(s)

2 Bedroom(s)

1 Bathroom(s)

978.00 sq. ft.
Room(s) : 5 | Bedroom(s) : 2 | Bathroom(s) : 1 | Powder room(s) :
Total price (taxes and rebates) = 396 112$ The unit: - Very large windows/openings in living room, dining room, main room and second bedroom(or spacious office) with view on Sherbrooke Street and Des Érables avenue - Superior sound damping - Large private balcony with access by the living room and view on Shebrooke/Des Érables and on the Mount Royal - Hall with wardrobe - Separate living room and dining room - Ceramic bathtub - Neo-angle shower - Granite kitchen counter - More than 10 storage cupboards in the kitchen - Air conditioner available The building: - Five-floor condo project + ground garden - 59 residential units - Fireproof reinforced concrete cast structure - Sprinkler system - Siding mainly clay brick architectural blocks with inserts - Balconies: structured and reinforced concrete floor - Railings of balconies and terraces: aluminum and azure-colored glass - Floor patios on the ground-garden: treated wood - Floor terrace: treated wood - Main entrance door: glass and sturdy metal system with electric lock connected to the telephone system in each dwelling unit - Wall between dwelling units: double steel studs, gypsum two 5/8 each side and acoustic insulation Other features: - Private Locker in the basement - Garbage chute - Bicycle storage in the basement - Terrace with panoramic view over the roof - Terrace / garden overlooking backyard Architects Geiger - Huot Manufacturers - Polyconstruction Inc. Master Builders Warranty Structural engineer Marcel Laurin Mechanical Engineer: Desjardins Expert Council Plumbing and electricity Desjardins Expert Council